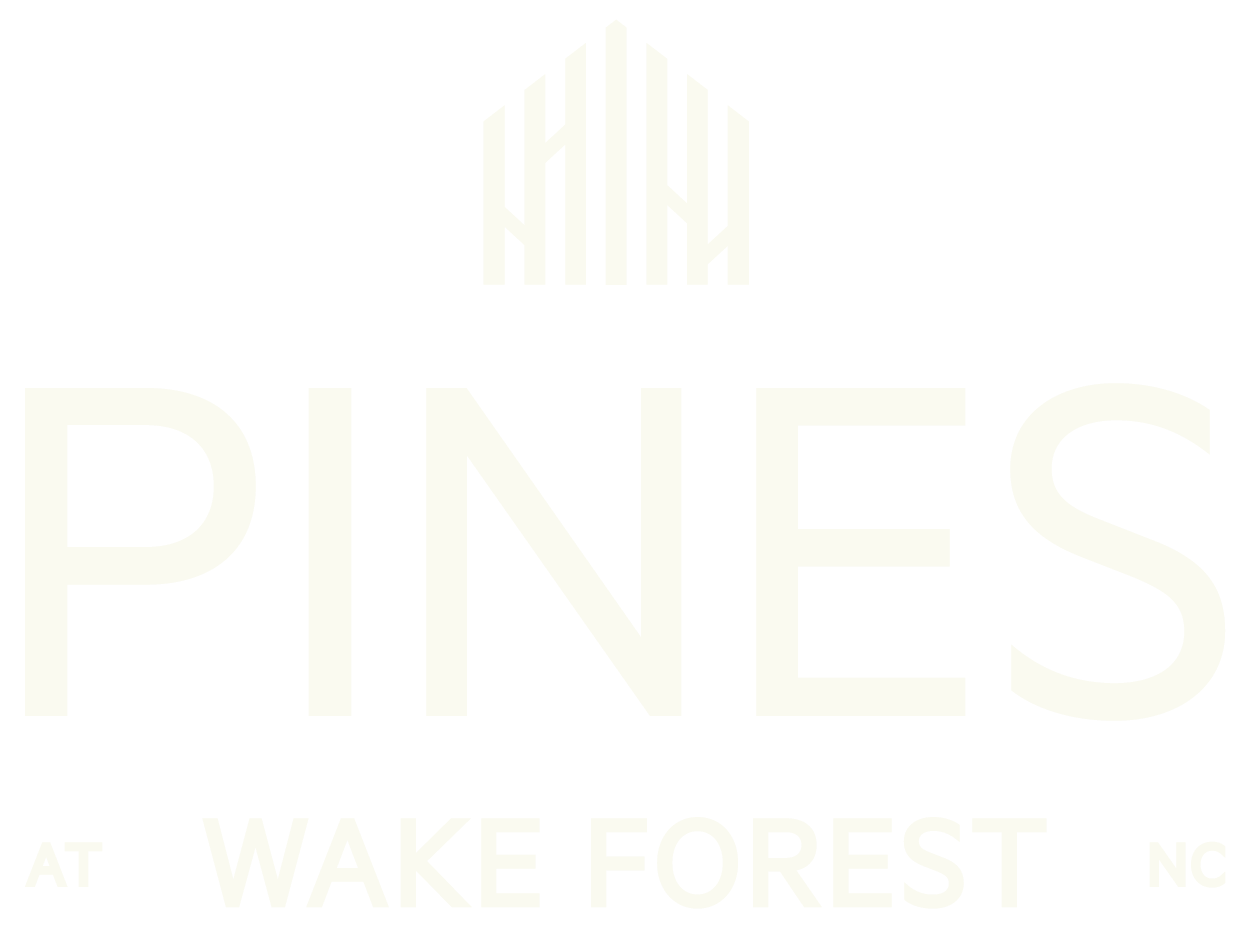Designer Layouts from One to Three Bedrooms
Discover the perfect home tailored to your lifestyle at Pines at Wake Forest. Choose from luxurious one-, two-, and three-bedroom apartments, or opt for a spacious two-story townhome, each meticulously designed for both style and comfort. Signature finishes, including quartz countertops, wood-style flooring, nine-foot ceilings, in-unit full-size washers and dryers, and private patios (in select homes), elevate everyday living and expand your space to the outdoors.
Open-concept designs and thoughtful storage create flexible spaces for work, rest, and entertaining, whether you're hosting friends in the living area or focusing at home. Floor plans range from cozy 862 sq ft one-bedroom layouts to expansive 1,410 sq ft three-bedroom homes, accommodating a variety of needs and lifestyles.
Each residence is crafted with modern sophistication and functional elegance—perfect for today’s renter seeking both comfort and convenience. Enjoy features like large walk-in closets, energy-efficient appliances, and contemporary lighting that add warmth and refinement to every corner. Select homes offer attached garages and smart-home technology for added ease. Your home at Pines at Wake Forest offers more than space. It offers an experience defined by balance, comfort, and luxury living.
Explore our floor plans below and reach out if you have questions about rates or availability.
*Prices include base rent, all mandatory fees and any user-selected optional fees. Variable or usage-based fees not calculated in totals. Additional fees may apply in specific situations as detailed in the application and/or lease agreement. Some fees may not apply to apartment homes subject to an affordable program. All pricing and fees are subject to the terms of the application and/or lease.
Floorplans are an artist’s rendering and may not be to scale. The landlord makes no representation or warranty as to the actual size of a unit. All square footage and dimensions are approximate, and the actual size of any unit or space may vary in dimension. The rent is not based on actual square footage in the unit and will not be adjusted if the size of the unit differs from the square footage shown. Further, actual product and specifications may vary in dimension or detail. Not all features are available in every unit. Prices and availability are subject to change. Please see a representative for details.








